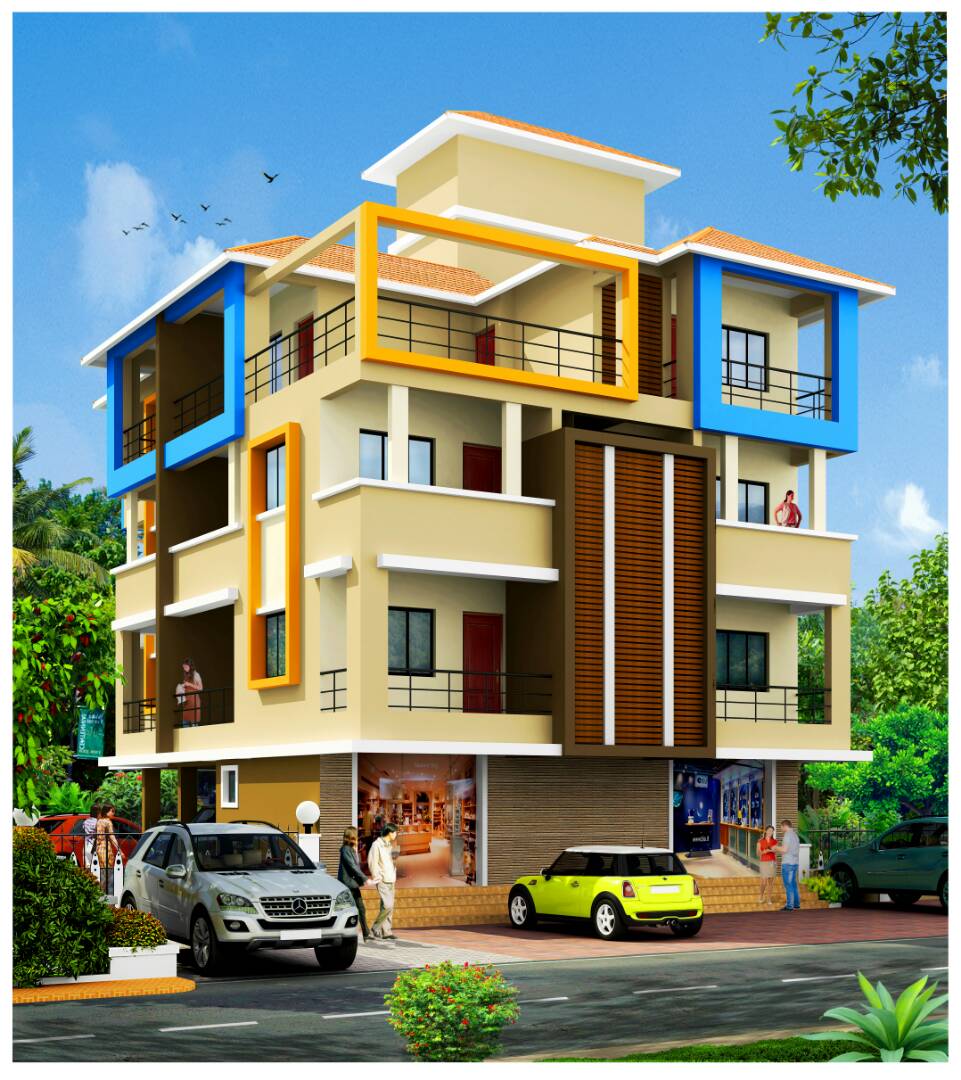
SPECIFICATIONS
- STRUCTURE: RCC framed structure with external laterite/ C.C. Block and internal walls of brick. Sloping roof to be covered with mangalore tiles.
- FLOORING: Vitrified/Ceramic flooring in Living-Dining and other rooms.
- DOORS / WINDOWS: Main door of Teakwood. Internal Flush doors with laminate and powder coated aluminium windows.
- DECOR: Internally Tractor Emulsion Paint. Externally acrylic paint.
- KITCHEN: Granite kitchen platform with stainless steel sink and Ceramic tiles dado up to 0.6mt. above platform.
- ELECTRICAL: Concealed wiring with premium switches with finolex or equivalent wires.
- TOILETS: Toilets with WC, wash basin and shower with hot and cold arrangement.
- WATER SUPPLY: Underground sump and overhead tank.
Amenities
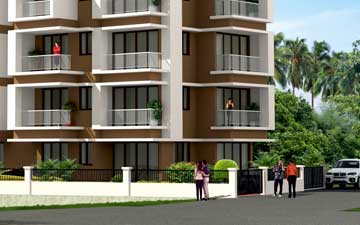
Gated Complex
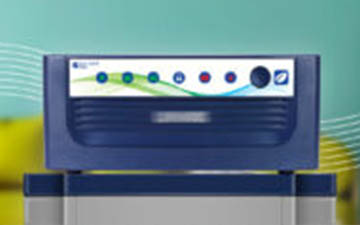
Provision for Inverter
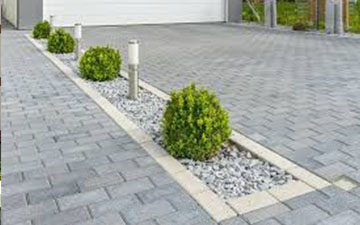
Well illuminated & paved internal roads.

Allotted Car Parking for all the Units
Floor Plans
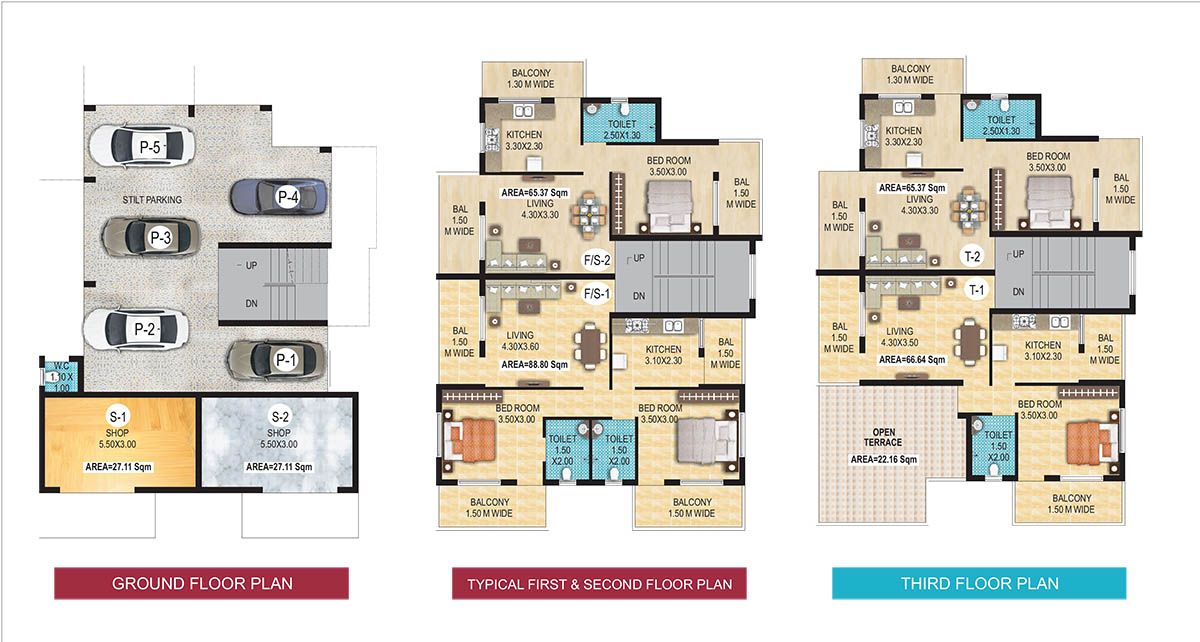
Location Plan

