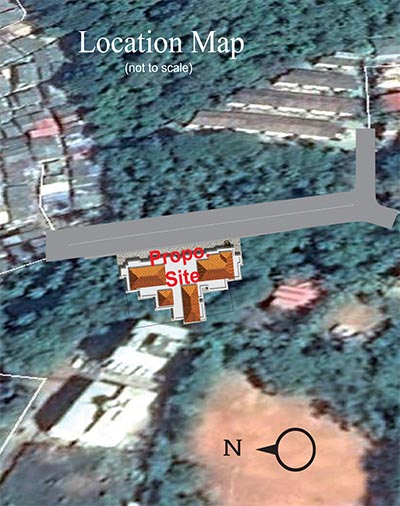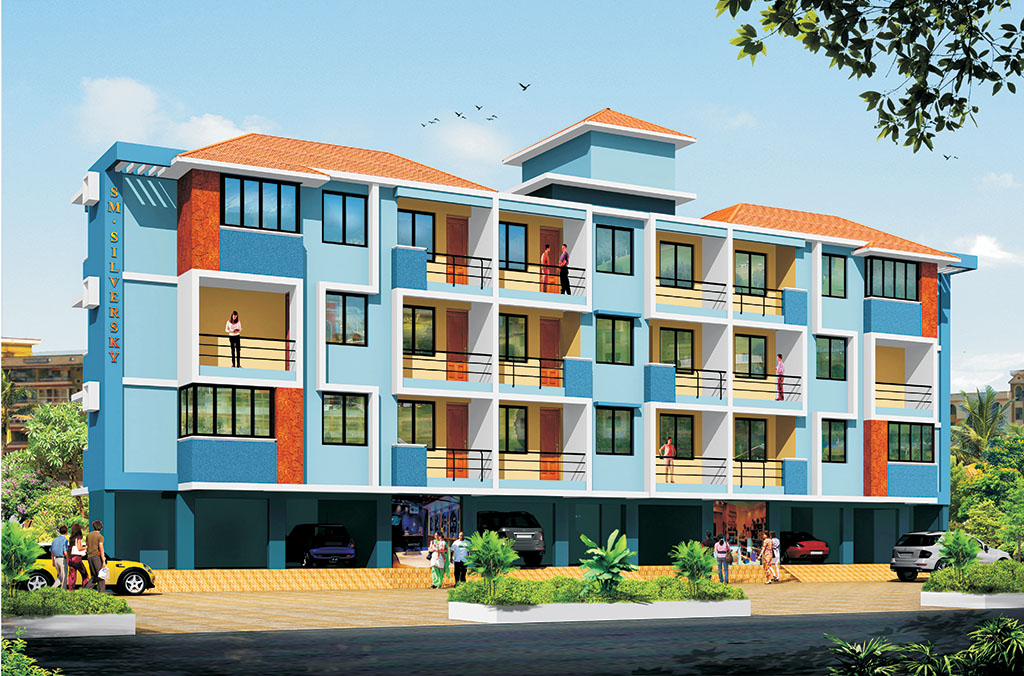
SPECIFICATIONS
- Earthquake resistant RCC frame structure
- Designer vitrified tiles flooring in entire flat
- Designer Ceramic tiles in toilets up to lintel level
- Concealed plumbing with exclusive Jaguar or equivalent fittings
- Internal walls finished with POP & Acrylic Emuision
- Granite Kitchen Platform with SS Sink
- Teakwood main door with brass fittings & Safety lock
- Heavy section powder coated aluminium sliding windows
- Branded modular switches & concealed copper wiring
- Underground Sump & Overhead Tank Facility
Amenities
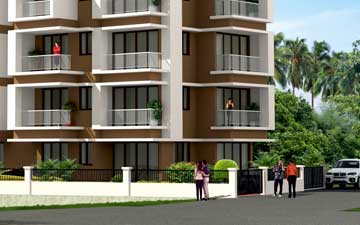
Landscaped areas with compounded boundaries
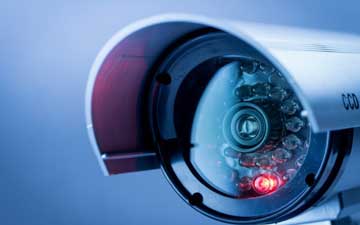
CCTV Surveillance System

Automatic Lift
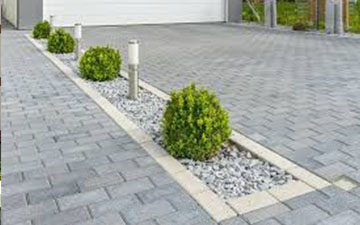
Well illuminated & paved internal roads.

Allotted Car Parking for all the Units
Floor Plans
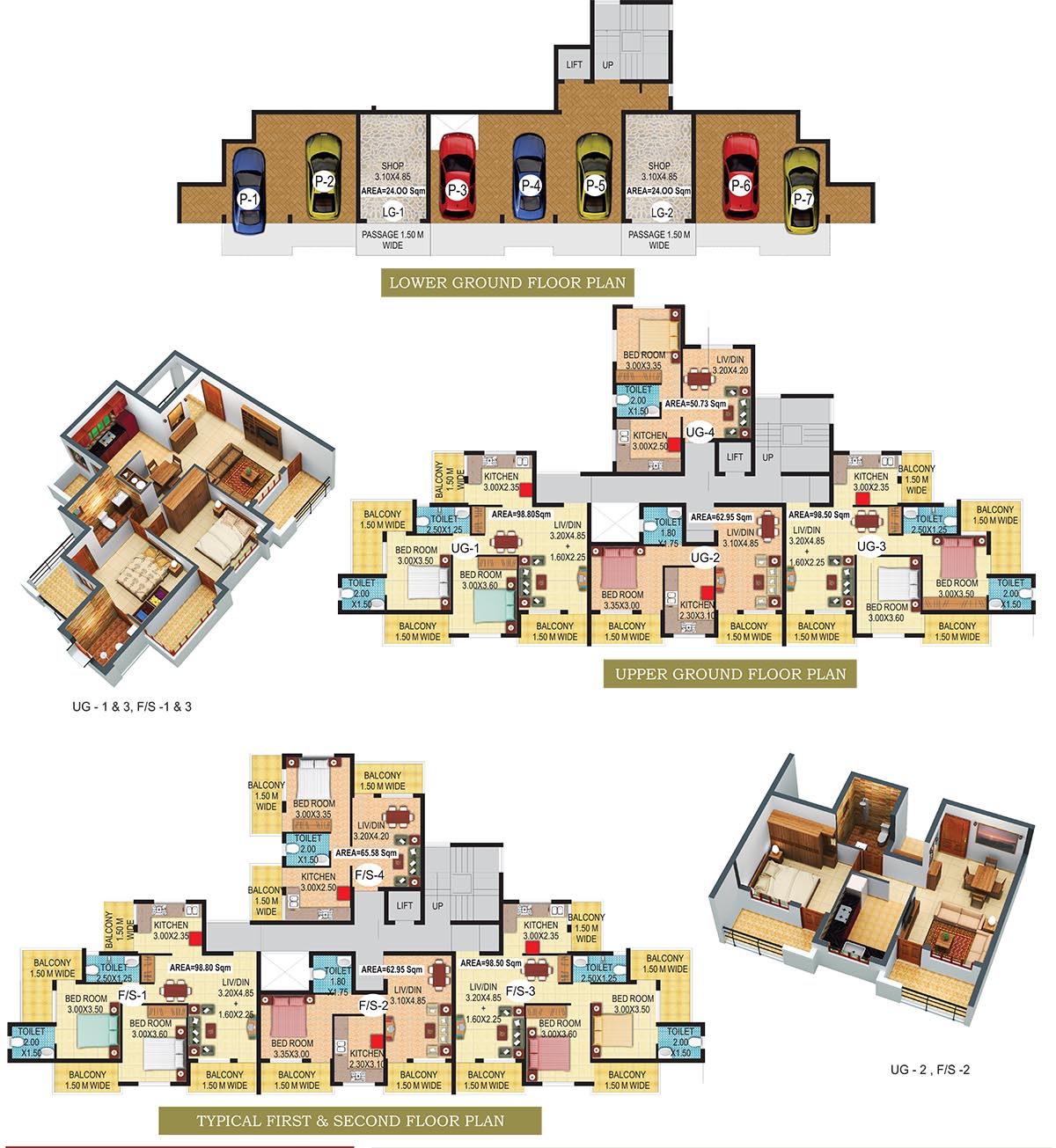
Location Plan
